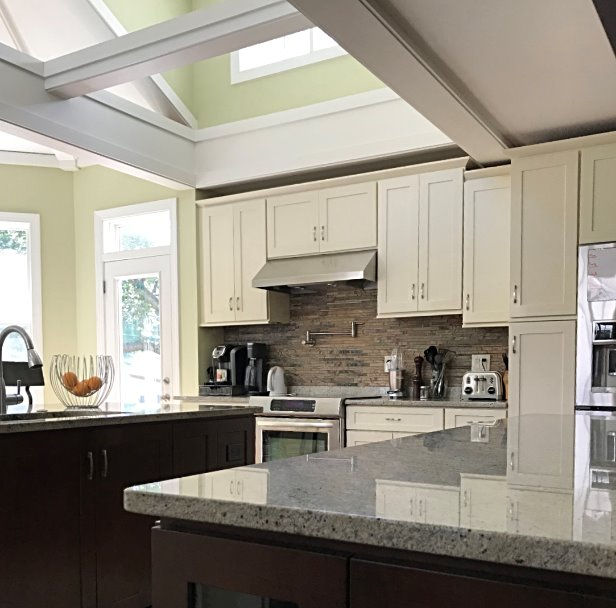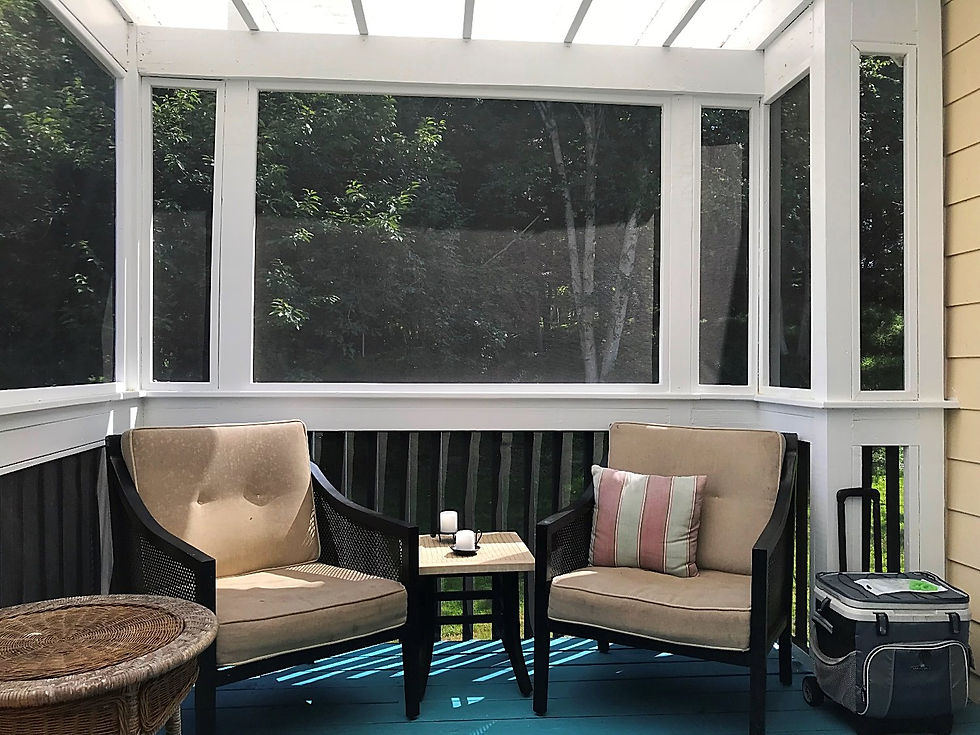Additions and Renovations




A Kitchen Addition
Challenge: This home in Vienna, Virginia was feeling it's age. Constrained by an outdated first floor plan, movement was restricted by poorly positioned rooms adjacencies and awkwardly placed doors and openings. The owners desired an updated plan that supported their love of cooking, eating together and socializing with friends.
Solution: L+K analyzed the existing plan limitations and reconfigured the rooms and openings to create a new open plan with an expanded central kitchen and breakfast area addition to anchor the modernized first floor. Circulation flows were significantly enhanced with wider pathways and strategically placed focal points to create an open free flowing floor.
The kitchen was positioned as the central organizing hub with adjoining family room and more private isolated formal dining room. A multiple island counter arrangement was utilized to support separate cooking and baking areas. A cozy reading niche was also included. A well featured laundry suite and mud room was constructed between the kitchen and garage, to support the daily traffic of kids and pets both.
The addition incorporated a high bay beamed ceiling and clearstory window system to flood light into the heart of the home.


A Sunroom Addition
Challenge: Following a major storm event, this Takoma Park homeowner had an existing screen room and chimney demolished by a toppled 100 year old tree.
Solution: For this sunroom addition, L+K evaluated the existing residential zoning setback and foundation configuration and determined that an expanded sunroom could be constructed in place of the screen room footprint. The owners were interested in creating a new comfortable, flexible space for year round living. The new enlarged four season sunroom with vaulted ceiling and steel rod-tied exposed beams, re-purposed flooring, and gas fireplace has become the room of choice for relaxed living any season of the year.


A Third Floor Addition
Challenge: Old Town Alexandria living has a special vibrancy all it’s own. With a historic urban fabric and classic residential scale, homes in this historic district can offer both unmatched amenities, as well space challenges.
Solution: In this townhouse addition and remodel, L+K developed a plan to add a third floor addition with new master suite including master bedroom, full bath, open office area and plenty of closet space! We provided comprehensive zoning assessment, FAR analysis, design documentation and all necessary Board of Architectural Review submissions, report coordination, hearing presentations and approvals.
Based on the approved design, final permit drawings were competed and comprehensive construction services were contracted for this significant enhancement to this classic Old Town residence.




A Whole Home Upgrade
Challenge: This home lacked the physical presence expected by the homeowners. The original construction included poor quality windows, a dated exterior siding system, degraded roofing and sub-grade exterior wood trim materials and detailing. On the interior, the kitchen and dining layout was restrictive and undersized relative to todays family living style.
Solution: Linden + Kehyari provided complete renovation services to elevate this home to the stature deserved. Work included complete replacement of window, siding, and roofing systems. Exterior trim systems were replaced with composite components for long term maintenance free ownership. Exterior columns and rails were upgraded with appropriate style and detailing. To provide the needed upgrades to the interior living area, L+K designed and built a kitchen/breakfast area addition, bridging the indoor and outdoor living areas and supporting for the family gatherings desired.




A Breakfast Room Addition
Challenge: This home had a dated kitchen layout and lacked the adjacent breakfast and entertaining areas today's homeowners desire.
Solution: Linden + Kehyari created a modern home configuration that places the kitchen at the center of this home's functions. The space included expanded cooking and preparation areas, a new adjoining breakfast room, integral flexible workstation, wine station, pantries and transitional mudroom/storage. Access was created between the kitchen/dining and two flanking outdoor living spaces to facilitate indoor/outdoor living.
